VASILEVSKIY (ISLAND) OSTROV
In the northwest part of central St. Petersburg, lies Vasilevskiy Island, the largest of the city's islands. This was one of the first areas of St. Petersburg to be built up. There are several versions of the origin of the name of the island, but documented only that "Vasilev island" is found as early as 1500 in the census tribute book Vodskaya pyatina (the northern part of the Novgorod possessions). Its street plan was laid out by the architect Jean Baptiste Leblond, whose project was approved by Peter the Great in 1716. According to the plan, approved by Peter I in 1716, a rectangular geometric network of canals (streets-lines) was to appear on the island: many narrow and crossing them three wide canals (today's Bolshoi, Sredny and Malyi Avenues). However, only the layout was implemented, the canals were never dug. The lines exist to this day, but denote not a street, but one of its sides (the street consists of two lines).
Because the island could be easily defended, the first town planners considered making it the core of the new city. But Vasilyevsky Island was not destined to become the center of St. Petersburg, but at the end of the XVIII – early XIX centuries, it became the center of education and science of the city, and its location – between the Neva and Gulf of Finland – has defined the important role of the island in the development of the Northern capital.
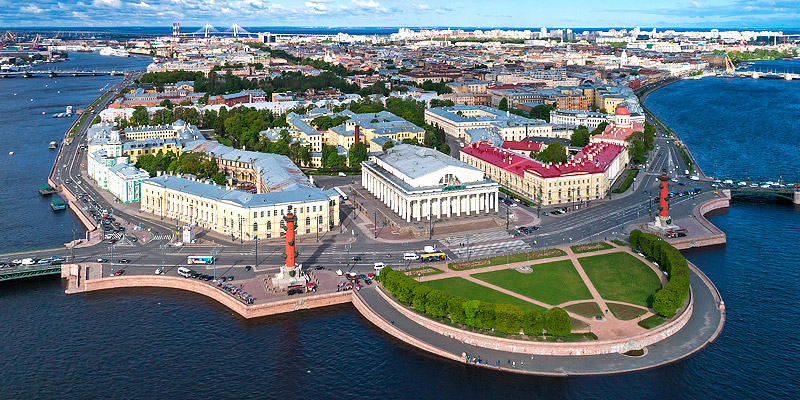
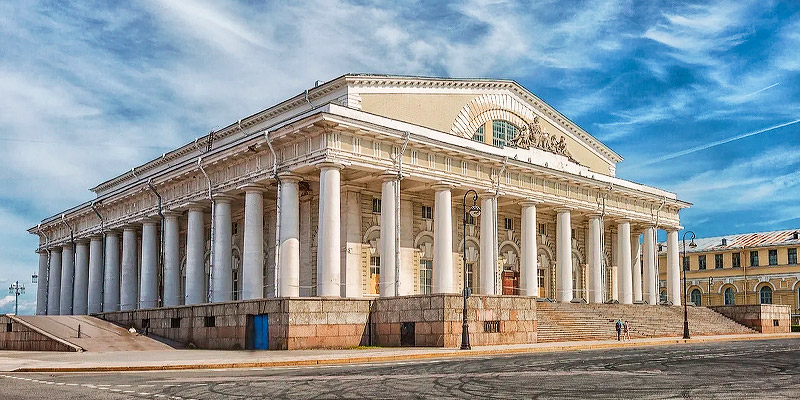
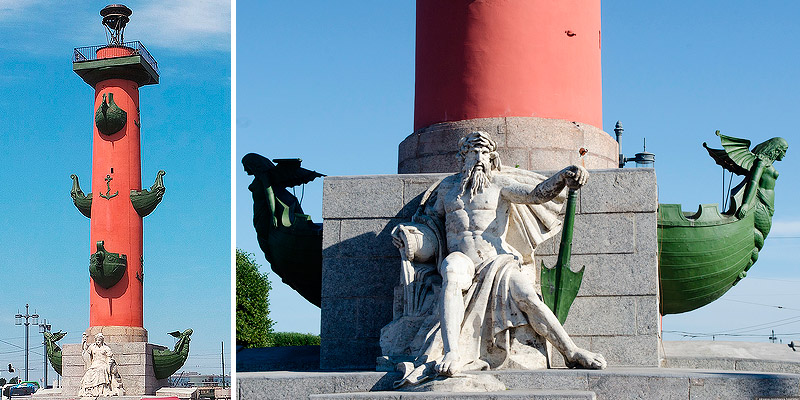
Two nearly identical buildings with twelve-columned porticoes frame the Exchange and complete the ensemble of the Strelka. These were originally built by Giovanni Lucini in 1826-1832 as Warehouses. In the former warehouse building on the north side now houses the Central Museum of Soil Science. V.V.Dokuchaev, on the south side — the Zoological Museum of the Russian Academy of Sciences.
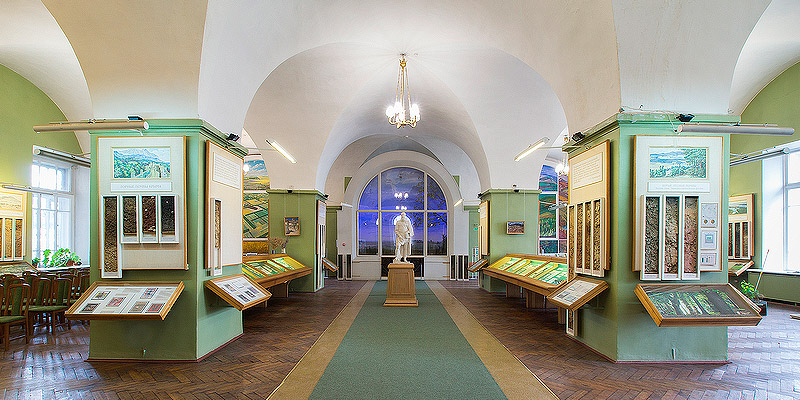
The museum conducts extensive scientific and educational activities, but the main activity of the Museum of Soil Science is scientific work: research, including scientific expeditions, creating various collections, organizing and conducting conferences, publishing scientific articles, developing educational programs and teaching aids.
In the funds of the Museum of Soil Science there are collections, called "Russia's wealth" by its employees. Based on these collections, a unique soil and environmental monitoring is conducted. Soil science, originally a fundamental science, has great potential for practical application of knowledge in agriculture, construction, archeology, ecology, geography, cartography...
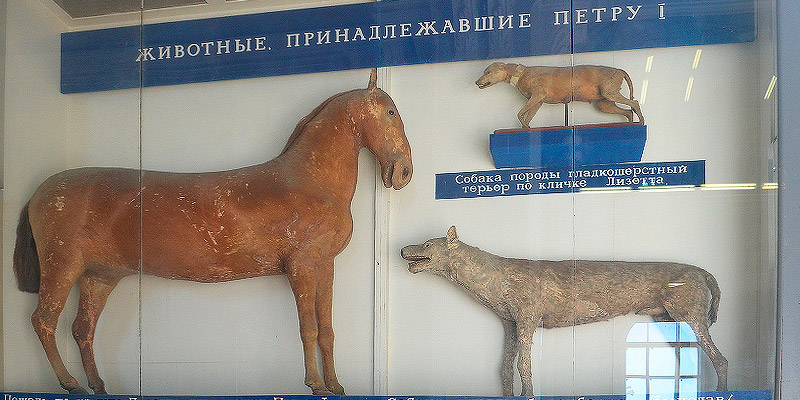
In the early 1830s, following the reform of the Academy of Sciences, the Zoological Museum was established. Initially it was housed in the Museum wing of the Academy of Sciences (Universitetskaya Nab., 5) and had only three halls.
The collection of the museum has been gradually replenished: by means of various expeditions, purchase or exchange with other establishments, including those abroad, as well as donations. By the middle of the XIX century the collections of the Zoological Museum were as big as those of the best collections of foreign museums. Now the collections were located in 32 halls.
In 1891-1893 the Museum moved to the building on the Spit of Vasilyevsky Island (Universitetskaya nab. 1) and was opened for visitors in 1901.
In 1931 the museum was renamed the Zoological Institute: the employees of the museum were extensively engaged in research activities.
Nowadays the collection of different types of animals of the Zoological Museum includes about 30,000 exhibits and is one of the three largest in the world. The museum has nine collections: invertebrates, insects, fish, amphibians, reptiles, birds, mammals, marine communities, mammoth and its contemporaries. The exposition of the "mammoth" hall includes the famous Berezovsky mammoth stuffed animal, skeleton of southern elephant and mummies of mammoths.
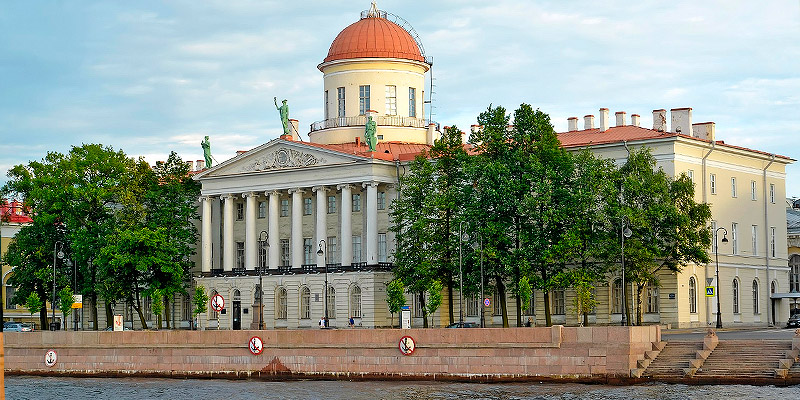
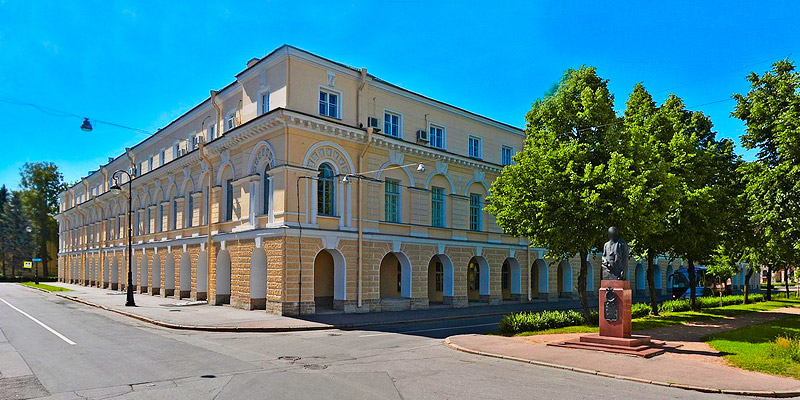
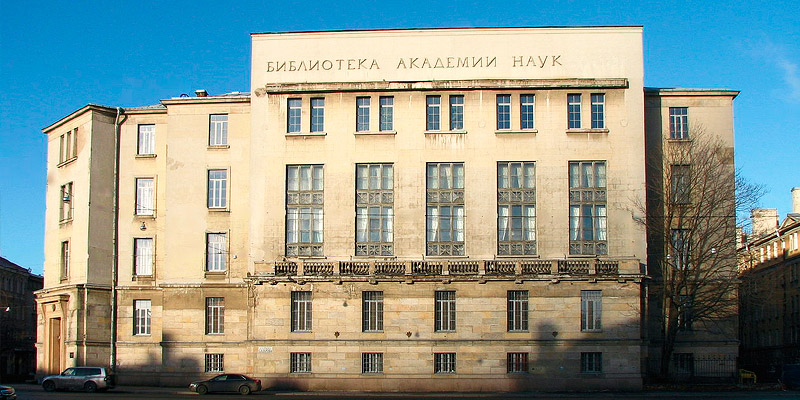
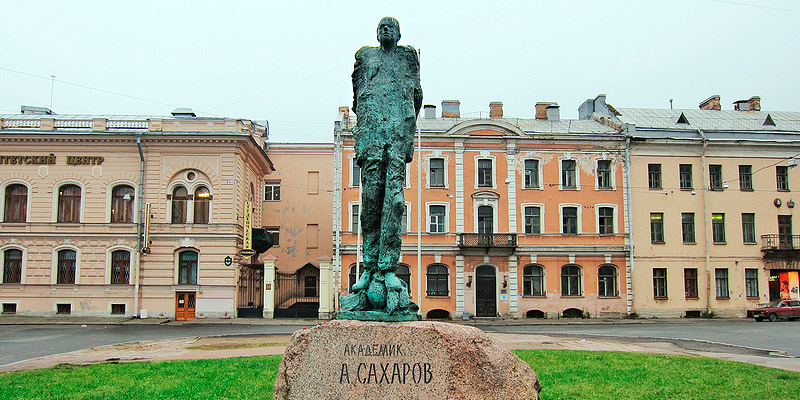
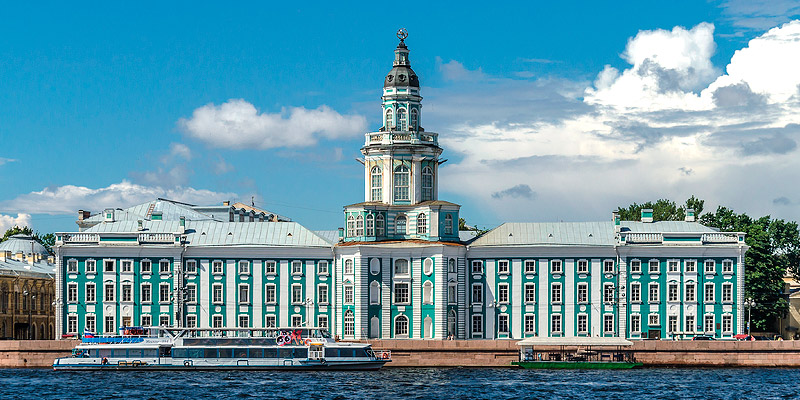
In 1704, Peter the Great issued a series of decrees which laid the foundation for the collection of the future museum. Peter the Great's personal collections, as well as collections of anatomy, zoology and Peter's library were transported from Moscow to St. Petersburg and placed in the Green Drawing Room of the Summer Palace. Soon the collections of A. Seba and H. Gottwald, and F. Ruysch were added to the collections of the Kunstkammer. In 1718 by the new decrees of Peter I the Great the collections were extended with the exhibits of the Russian Empire: for more than two hundred years the Kunstkammer received the collections gathered by the famous Russian travelers and sailors; special Academic expeditions were sent to gather the collections; the local authorities were obliged to bring to the capital the unique works of nature of their region.
In 1719 the Museum, which was then located in the "Kikin Chambers" (9, Stavropolskaya St.) was opened to the public.
The transfer of the Kunstkamera to the Academy of Sciences in 1724 was instrumental in the development of the first Russian museum which became a true scientific institution. Besides, the Museum performed cultural and educational functions. By 1725 it was on a par with the best collections of Western Europe.
In November 1728, the Kunstkammer, Russia's first public natural science museum, was opened on Vasilyevsky Island.
By 1914 the ethnographic collections had grown to almost 100 thousand items.
In the 1930s seven independent academic museums were created on the basis of the Kunstkammer collections: Ethnography, Asia, Egypt, Anatomy, Zoology, Botany, Mineralogy and the Cabinet of Peter the Great. The Ethnographic and Anatomical Museums continued to be located in the building of the Kunstkammer. On November 10, 1879, the Museum of Anthropology and Ethnography (MAE) was approved by the decision of the State Council. In 1903, during the celebration of the 200th anniversary of St. Petersburg, it was named after the founder of the Kunstkammer – Peter the Great.
In 2022, for the 350th anniversary of the birth of Peter the Great, the museum created a new permanent exhibition "Peter's Kunstkamera, or the Tower of Knowledge", reviving in a historical building from the 18th century the spirit and atmosphere of the Kunstkamera of Peter the Great.
Today the Peter the Great Museum of Anthropology and Ethnography (Kunstkamera) is not only one of the largest academic museums in the world, but also one of the leading research centers of Russian Academy of Sciences, which continues traditions of great Russian ethnographers and anthropologists of 18-20th centuries. The invaluable ethnographic, anthropological and archeological collections kept in the Museum are among the most complete and interesting in the world, reflecting all cultural diversity of peoples of the Old and New World and being a part of cultural heritage of all mankind.
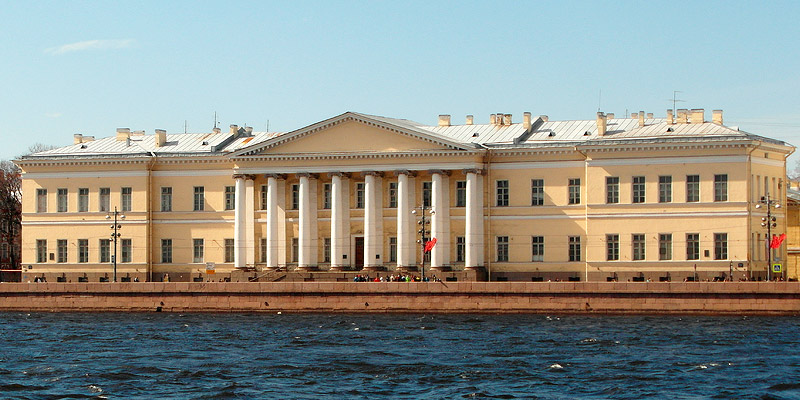
On February 8, 2024, the Academy of Sciences will celebrate its 300th anniversary. The history of St. Petersburg and the history of Russian science are closely linked. The Academy of Sciences was moved to Moscow in 1934, but half a century later the Leningrad (now St. Petersburg) Scientific Center (SPbSC RAS) was established, which is rightfully the historical core of the Russian Academy of Sciences.
The Center promotes the development of St.Petersburg academic institutions and their interaction in conducting interdisciplinary research; develops international scientific relations.
A significant contribution to world science was made by outstanding scientists of the Academy: M.V.Lomonosov, A.K.Nartov, B.S.Jacobi, D.I.Mendeleev, I.M.Sechenov, I.P.Pavlov, I.I.Mechnikov, A.A.Friedman, A.S.Popov, L.Euler, N.N.Semenov, N.I.Vavilov, P.L.Chebyshev, A.E.Kantorovich, Frenkel and E.F.Gross, V.K.Zvorykin, N.A.Goryunova and A.R.Regel, M.V.Volkenstein and others.
At present the building houses the Nauka publishing house, the Research Institute of the History of Science and Technology, and a polyclinic.
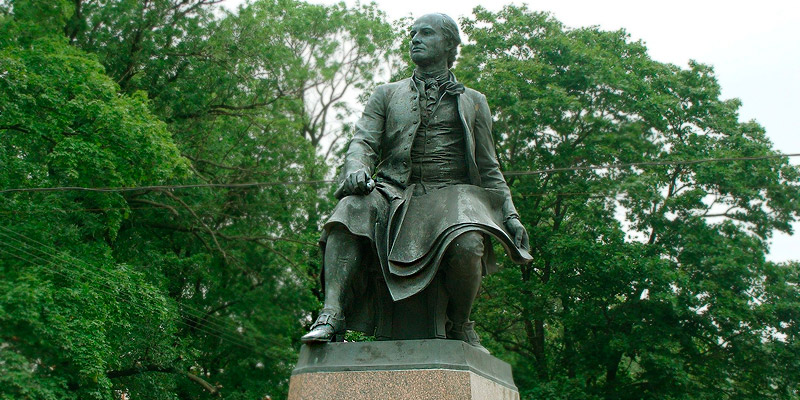
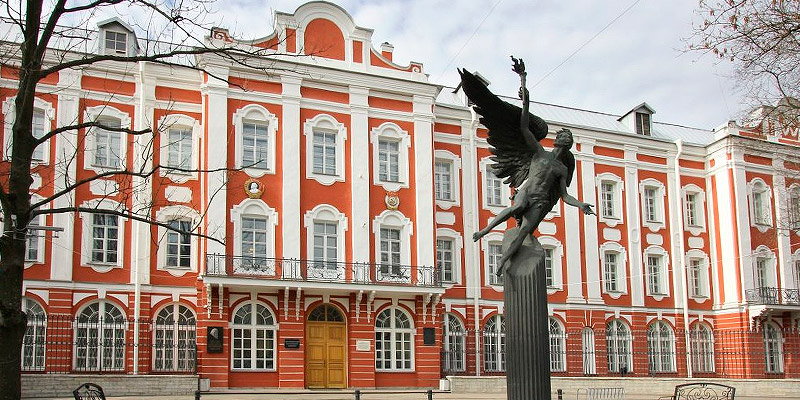
In 1819, the building of the Twelve Collegia was transferred to St. Petersburg State University — the oldest and one of the most famous universities in Russia. In 2024, the University will celebrate its 300th anniversary. For almost three centuries of the history of the University, thousands of outstanding scientists, public, state and political figures, writers, artists and musicians: Dmitry Mendeleev, Alexander Popov, Ivan Turgenev, Pyotr Stolypin, Ivan Pavlov, Vasily Dokuchaev, Alexander Blok, Mikhail Vrubel, Mikhail Glinka, Nikolai Roerich, Lev Landau, Leonid Kantorovich, Vladimir Putin, Dmitry Medvedev and others. In the building of the Twelve Collegiums since 1911 has been opened the Museum for Dmitry Mendeleev. The great scientist-chemist developed the table of the Periodic Table of Chemical Elements, lived and worked here from 1866 to 1890.
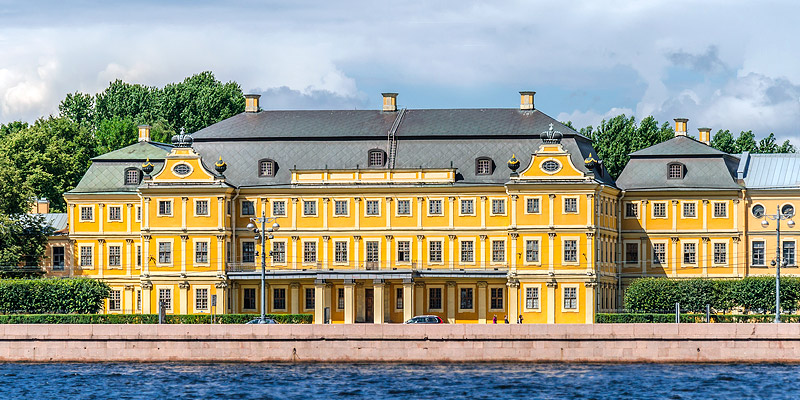
The architecture of the building was centred and strictly symmetrical, and the rooms were arranged in enfilade. Small and low rooms with light walls and ceilings, decorated with faience tiles, silks and paintings, and with large glazed windows and doors met the new requirements for comfort. The ensemble of the palace's "tiled" chambers can be considered unique, with no similar interiors surviving anywhere else. The interior of the Walnut Room — a state room with walnut walls, presumably designed by Jean-Baptiste LeBlond – is of interest.
On the territory of the vast Menshikov estate there were also erected: Ambassador's Palace, a mazanky Church of the Resurrection, a stone two-story manager's house, outbuildings, and a large garden.
The power struggle after the death of Peter I resulted in Menshikov's arrest and exile, where he died in 1729.
In 1731 the palace building was handed over to the newly created Cadet Corps. From that moment a new stage in the history of the palace began: reconstruction in connection with the need to adapt the building to a new purpose. The premises and the facade were changed. The Menshikov private apartments which housed the Directorate, the Council and, from the 1890s, the museum of the Cadet Corps were the least affected.
Today the Menshikov Palace is a branch of the State Hermitage; it houses exhibitions from the collections of paintings, sculptures, prints, artistic furniture and objects of applied art dedicated to Russian culture of the early 18th century.
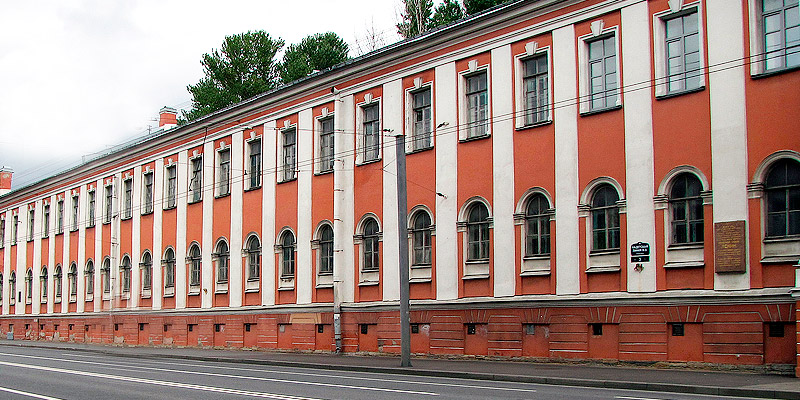
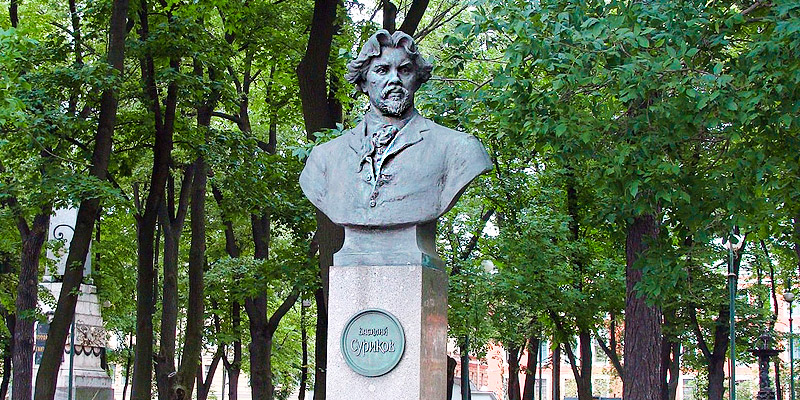
From Rumyantsev Garden starts the narrowest street in the city – Repin Street (former Solovyov Lane). Its width is only 6 meters. The street runs between the 1st and 2nd lines and stretches to Sredny Prospect, crossing the Bolshoi Prospect of Vasilevsky Island.
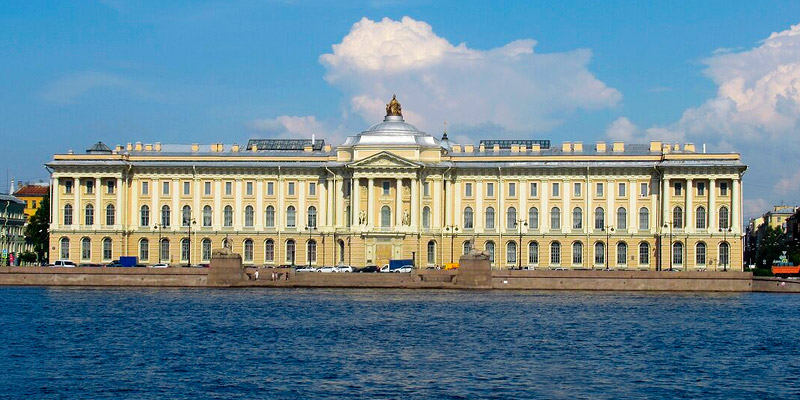
The building of the Academy, which is a rectangle with a large courtyard in the center and four small courtyards at the corners, occupies an entire block on Vasilyevsky Island. It was built by the architects Anton Kokorinov and Jean-Baptiste Vallin-Delamotte in 1764-1788. This is one of the brightest examples of early classicism in Russian architecture. The main Neva facade of the building is accentuated by three four-column porticoes – the central one completed with a dome, and two side ones. Inside the central portico are statues of Hercules and Flora. The interior of the building is richly decorated: its numerous halls vary in size and decoration, but are united in composition. Particular luxury is present in the decor of the lower floor vestibule, front staircase, Titian and Raphael halls.
Here is also the Research Museum of the Academy of Arts, founded in the mid-18th century at the same time as the Academy itself (MAH).
From the very beginning, the basis of the Academy of Arts education has been a slender methodical system, which has been changing and improving, reflecting new and growing demands of each period of the institution's development, which has raised the international prestige of Russian fine arts.
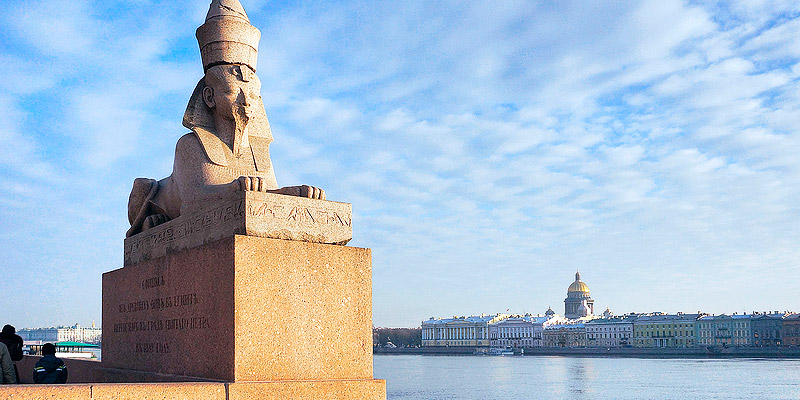
After the Blagoveshchensky (Annunciation) Bridge, the embankment changes the name and continues the embankment of Lieutenant Schmidt. Peter Schmidt (1867-1906) in November 1905 led the Sevastopol uprising on the cruiser Ochakov. Graduated from the Naval Academy in St. Petersburg.
The Blagoveshchensky Bridge (Lieutenant Schmidt Bridge) was the first permanent bridge across the Neva, built to a design by Russian engineer Stanislav Kerbedz. The construction took almost eight years: from January 1843 to November 1850. For the first time in the history of Russian bridge building it was necessary to drive piles into the bottom of such a full-flowing river with a fast stream. The bridge connected Vasilevsky Island with Blagoveshchenskaya Square (now Truda Square), hence the name. At the time of its opening, the Blagoveshchensky Bridge was the longest in Europe, its length was about 300 meters.
In 1936-1938 the bridge was rebuilt under the project of engineer Grigory Perederiy and got a new name – the Bridge of Lieutenant Schmidt – one of the first all-welded bridges in our country. During the reconstruction in 2005-2007 the bridge regained its appearance, architecturally close to the original. The bascule span was significantly increased, and the bridge became much wider. The bridge regained its historic name, Blagoveshchensky.
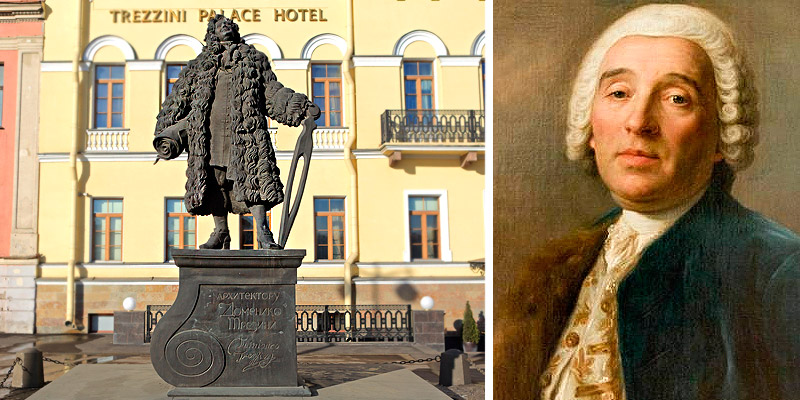
Domenco Andrea Trezzini is of Italian descent. By 1703, when a contract was signed with Trezzini at the behest of Peter the Great, he was already an acknowledged architect and fortification engineer in Europe.
Trezzini carried out the construction of the Peter and Paul Fortress in stone and also designed the drawings of all the other structures of the fortress: Peter and Paul Cathedral, Petrovsky Gates, Cavalier, Ober-Kommandant House; he participated in the planning of Vasilevsky Island, created the master plan for the Alexander Nevsky Monastery (now the Holy Trinity Alexander Nevsky Lavra); built the Summer Palace of Peter I in the Summer Garden and the building of the Twelve Colleges, developed designs for "model" (standard) houses.
Domenico Trezzini devoted about thirty years of his creative life to St Petersburg and became completely rudimentary, he even began to be called Andrei Petrovich. The great architect died in St. Petersburg in 1734. Like many architects of the XVIII century he was buried on the first city cemetery near Sampsonievsky Cathedral (the Cathedral of St. Sampsonievsky Stranger). Today in its place is Sampsonievsky garden.
Many ask the question, "Why did Peter invite foreign specialists to build St. Petersburg?" It is not just because Peter I wanted to create a new city following the example of European cities: in the XVIII century there was an intensive construction of fortresses and cities in the south and north of the country. Russian architects were engaged in building domestic ancient cities (Moscow, Ryazan, Rostov ...), and there were not enough architects for new cities.
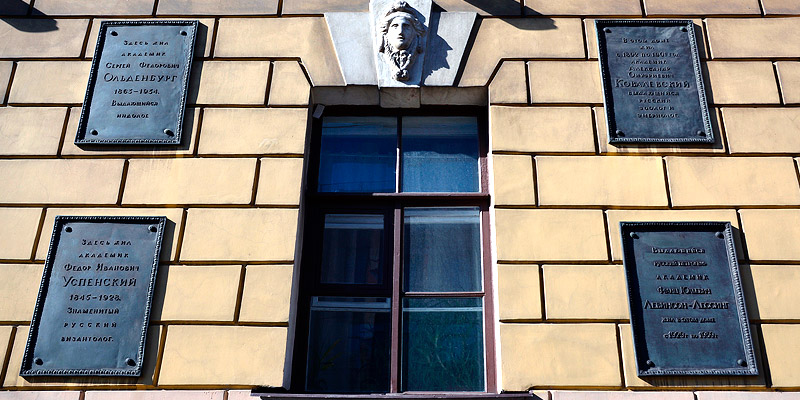
The house belonged to the Academy of Sciences, and its inhabitants were always academicians and scientists. There are only 29 memorial plaques attached to the walls of the building. They commemorate the outstanding scientists of Russia. But many more dignified people lived and worked there, who left their mark on science, but were not immortalized on memorial plaques.
For two and a half centuries the house of academicians has embodied the greatness and nobility of science, and the fates of many generations of Russian and Soviet scientists are closely connected with it.
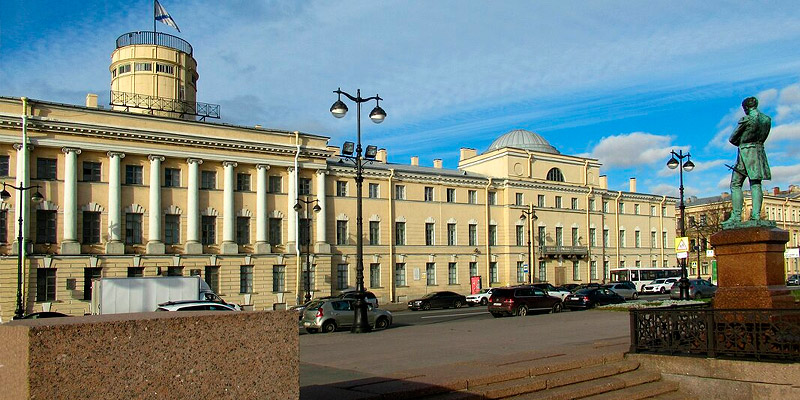
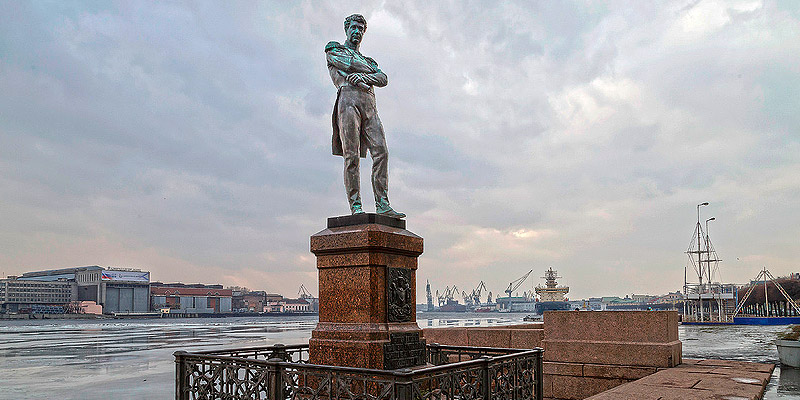
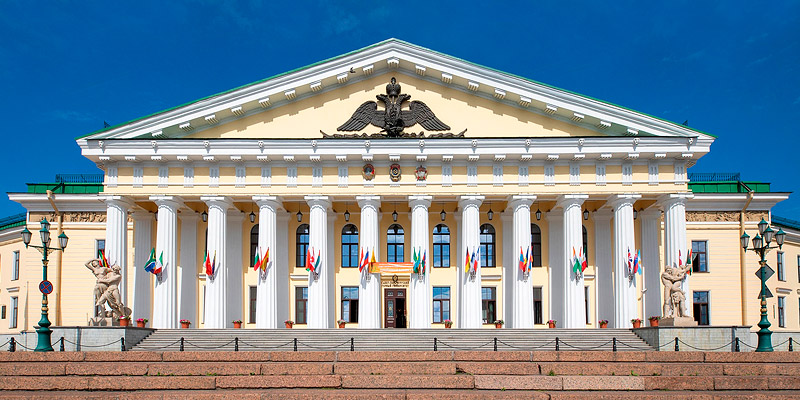
For a long time the Mining Institute was the only educational institution for the mineral resource complex of the country.
By the end of the XVIII century there were 108 people studying there. In the nineteenth century students of the St. Petersburg Mining Institute were mostly representatives of privileged estates and a small part of peasants and of raznochintsy (people of different ranks and titles).
During the Great Patriotic War professor Alexander Kuznetsov with a group of co-authors invented a new explosive substance "Sinal", which in the conditions of ammunition shortage became a real scientific breakthrough and indispensable help to the front. The main target of one of the fascists' artillery bombardments was the first special production workshop.
By the beginning of the XXI century the total output of engineers exceeded 40 thousand people.
The institute has a unique museum, which occupies its best historical premises. Catherine II ordered all mines, mines and mining enterprises to send to the Mineral Cabinet "Russian and foreign mineral bodies" the best samples. The Mining Museum has one of the richest collections of minerals, ores, stones, rocks, paleontological rarities, models of the history of mining and smelting equipment, items of stone-cutting and jewelry art. The museum funds consist of 240 thousand exhibits.
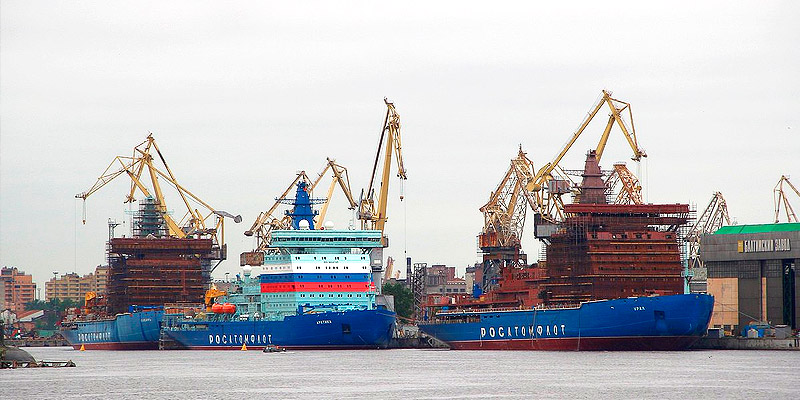
In the middle of XIX century St. Petersburg was the most important port of Russia. All life of the city was closely linked with the sea and the navy. One of the largest factories, established at that time on Vasilyevsky Island, was the Baltic Shipyard and Mechanical Plant (JSC "Baltic Shipyard"), founded in 1856. In the 19th century, the plant specialized in building metal ships for the Russian Navy, steam engines and other ship mechanisms. Currently, most of the plant's products have no analogues in the world. Over its 165-year history, the Baltic Shipyard has built more than 600 warships, submarines, icebreakers and civilian ships.
The Grand Prospect of Vasilevsky Island was laid in 1710 – it was the first cut-through on the island, stretching from the Menshikov Garden to the shore of the Gulf of Finland. The clearing served as a defining axis for the island's further planning. The Great Prospect begins from the Kadet line and stretches to the Sea Glory Square, overlooking the Gulf of Finland. The Great Prospect on Vasilievsky Island is longer than its namesake on the Petrograd side.
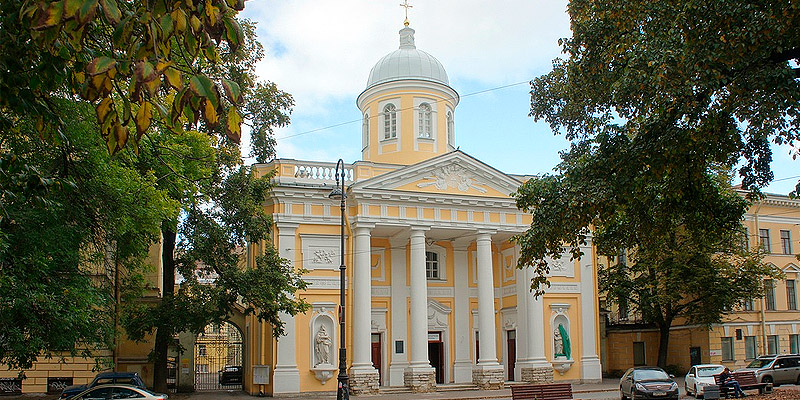
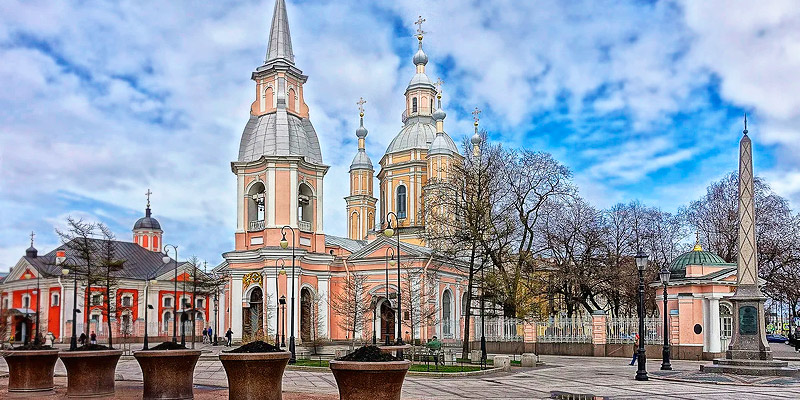
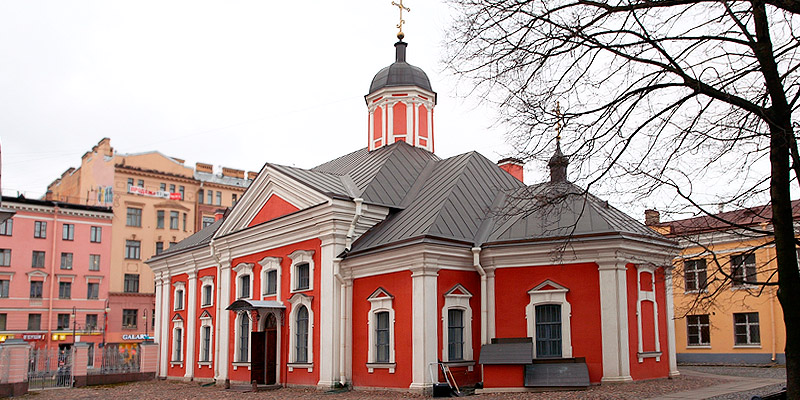
The pedestrian zone of the 6th and 7th lines are the space where the inhabitants of Vasilyevsky Island are going to stroll, chat in a cafe or go shopping.
The main building of the Marine Glory Square, the Marine Station (Old Sea Port), opened in 1982. It was designed by V. Sohin, the building is made in the form of a ship. Its panels are like large sails and the spire is 78 meters high, topped with a small ship on top. Today the Marine Station is considered part of the city's seaport.
The berths of the station can accommodate almost any type of vessel, even large ferries and ships.
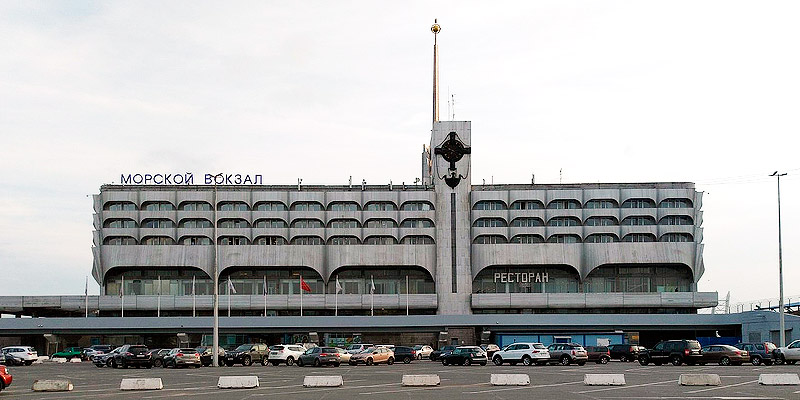
The Sredniy Prospect of Vasilevsky Island runs parallel to Bolshoi Prospect. In the beginning it was called Maly Prospect, but when to the north a third avenue was built parallel to it, in accordance with its new position, it received its present name – it was called Middle (Middle) Prospect of Vasilevsky Island.
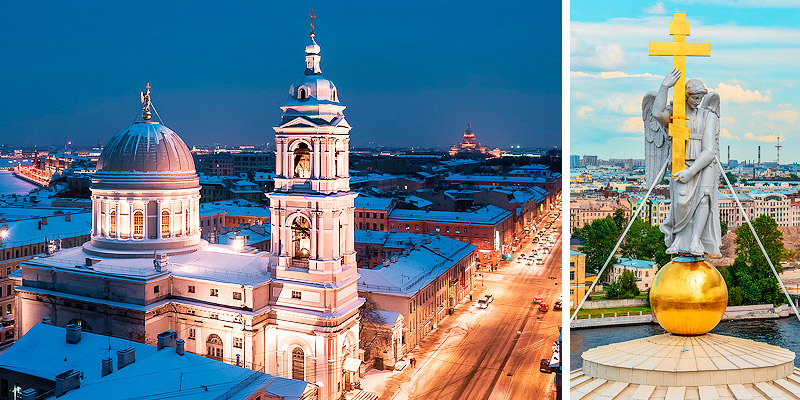
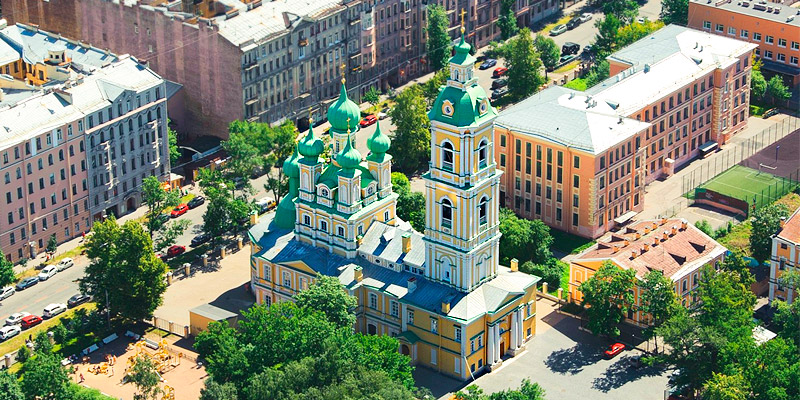
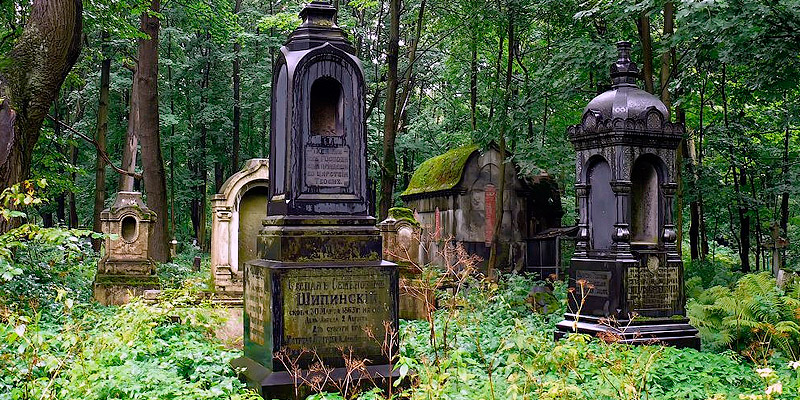
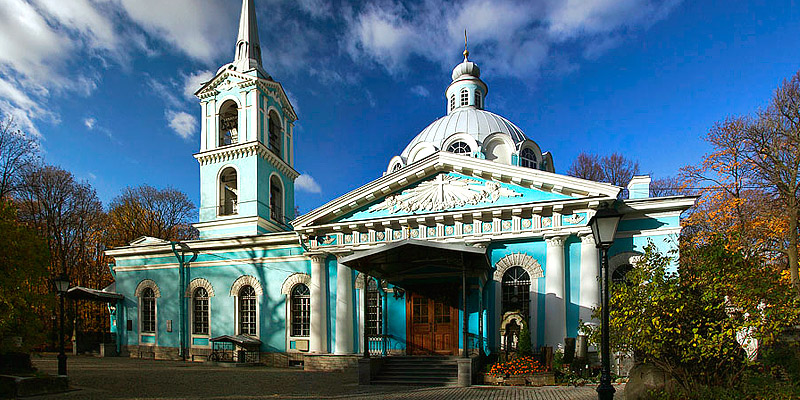
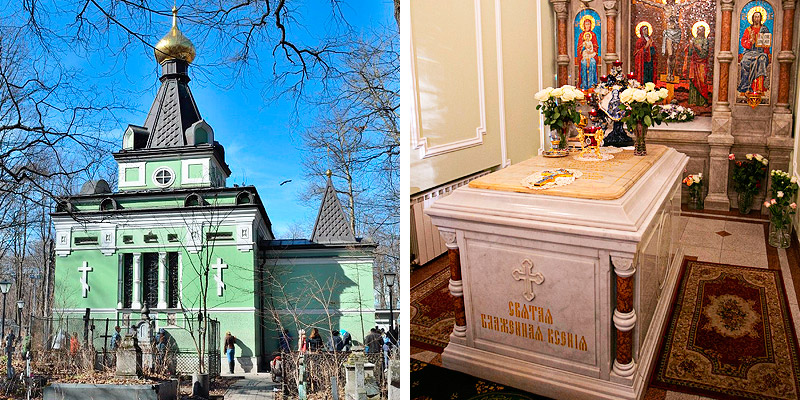
Ksenia Grigorievna, after the untimely death of her beloved husband Andrei Fyodorovich Petrov, assumed a false frenzy, gave away all her possessions, dressed in his clothes with the words that Andrei Fyodorovich lived and Ksenia died, and henceforth responded only to his name. For forty-five years she lived on the streets of St. Petersburg. Blessed Ksenia always came to the aid of the needy. Soon people began to notice her unusual abilities – the gift of foresight and healing. Nights she prayed at Smolensk Field, where the Kirov Palace of Culture is now located, or she carried bricks for the construction of the Smolensk Church.
Thousands of pilgrims attend the chapel annually, pray for the help of Saint Ksenia.
The Chapel
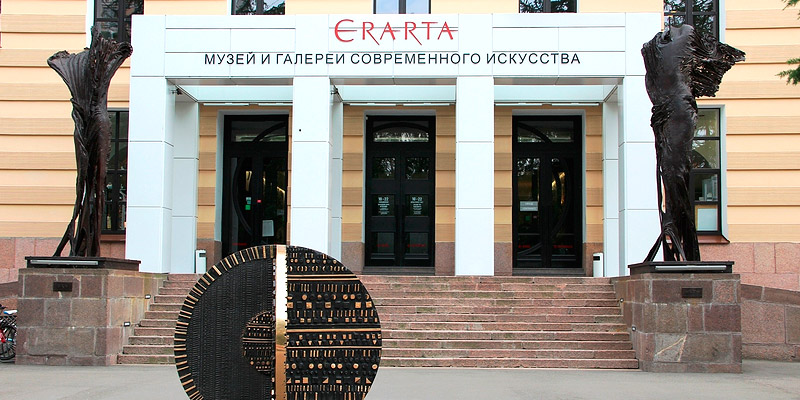
St.Petersburg City Map | ООО «Telinfo-SPb»