RUBINSTEIN STREET AND AROUND
Rubinstein Street (Ulitsa Rubinshteyna) has been called one of the main restaurant streets in Europe for the last two decades. It is located between Nevsky Prospect and the Five Corners intersection.
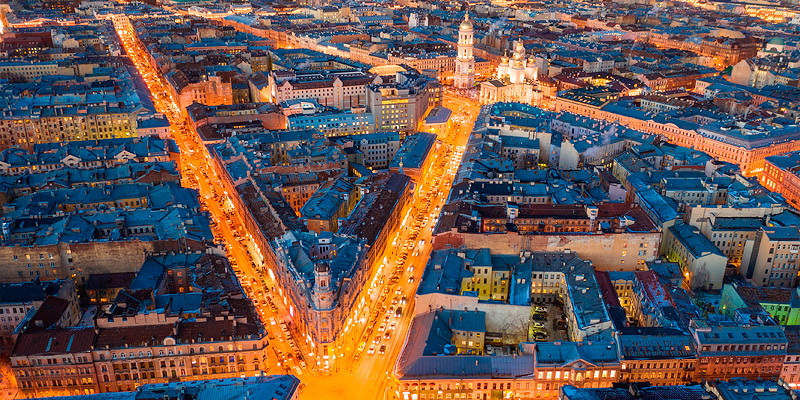
In the 19th century, the quarter formed between Vladimirsky, Zagorodny Prospekt and Troitskaya Street was inhabited mainly by merchants and counterman of city markets and trading yards. Gradually, the quarter began to fill up with ordinary people: seasonal builders, merchants... Cheap hotels opened here, rooms were rented, and appropriate establishments for recreation appeared: numerous taverns.
In the second half of the 19th century, the situation began to change. During one of the May fires in 1862, many buildings on Troitskaya Street burned down. The fire started in Apraksin Yard, engulfed Sadovaya Street because of the strong wind, crossed the Fontanka and reached Troitsky Lane.
And at the end of the 19th - the beginning of the 20th century, when this area is already included in the city limits, houses in the eclectic and moden styles are being erected here, which have survived to this day. The wealthy class and the intelligentsia complement the street population. In the surrounding streets there are still drinking establishments that attract a special public, so the quarter it was impossible called privileged.
In Soviet times, many apartments in apartment buildings are converted into communal apartments: completely strangers live in the rooms of one apartment.
In the mid-2000s, cafes and restaurants began to rapidly appear here, soon turning Rubinstein Street into a real restaurant agglomeration.
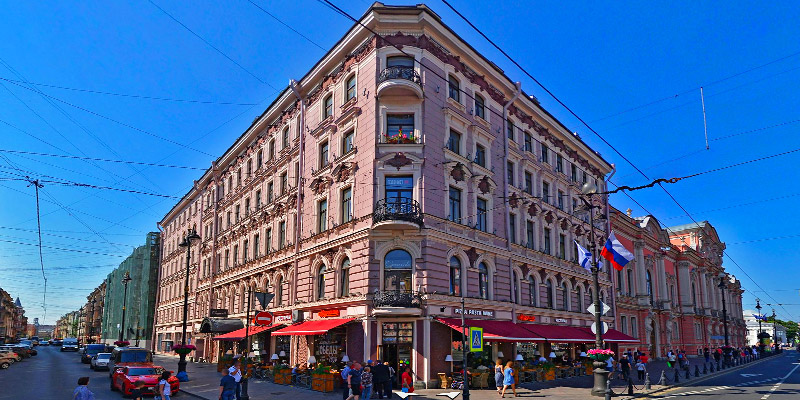
At the beginning of the twentieth century, the first restaurant «Kvisasana» chain opened briefly on the first floor of the house, but its menu and quality of performance left much to be desired, so it soon went bankrupt and closed.
Soon a restaurant of the same name opened in the building of the St. Petersburg branch of the Moscow Merchant Bank (Nevsky Prospect, 46), the «highlight» of which was a vending machine buffet, attracting visitors with its innovative idea. The menu of automatic buffet was rather modest (salads, sandwiches, mulled wine...), but the impression of fantastic automatic machine was unforgettable. Regular guests of the restaurant were students and the creative intelligentsia: artists, poets, and writers of the Silver Age.
1940-1991 – the central fish store of Leningrad. Here they sold live fish and there were almost always queues.
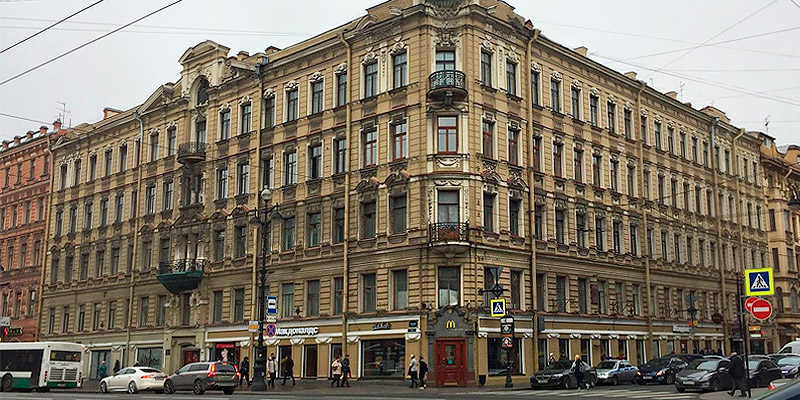
In 1858 - 1864, the first in the city Mariinsky women's gymnasium was located here, which laid the foundation for an all-class women's education in Russia. In 1875-1877, the house was rebuilt by the architect A.L. Goon in the eclectic style: it was built up to five floors, the facades combine French renaissance motifs with classicist and baroque elements. At the beginning of the 20th century, the building belongs to D.I.Filippov, the owner of a chain of St. Petersburg and Moscow bakeries, who opened a confectionery-coffee shop here. In 1911 the corner entrance was decorated with a granite portal.
In Soviet times, in the 1950s, the first cafe-automat in the city was opened in the premises of the former Filippov bakery with a full range: not only appetizers, but also hot dishes. It’s were a symbol of the progress of that time.
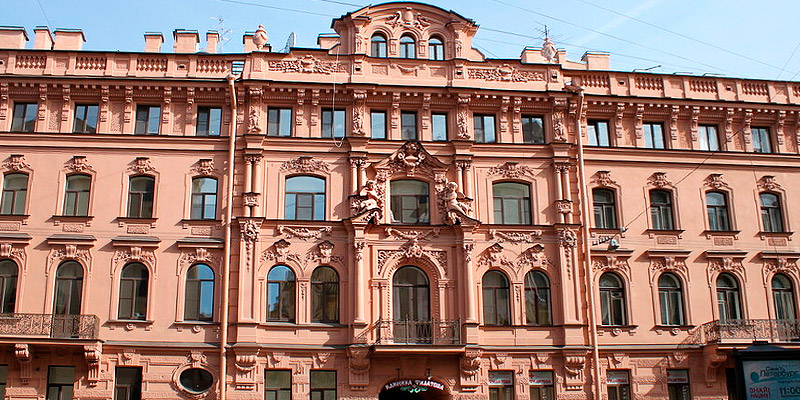
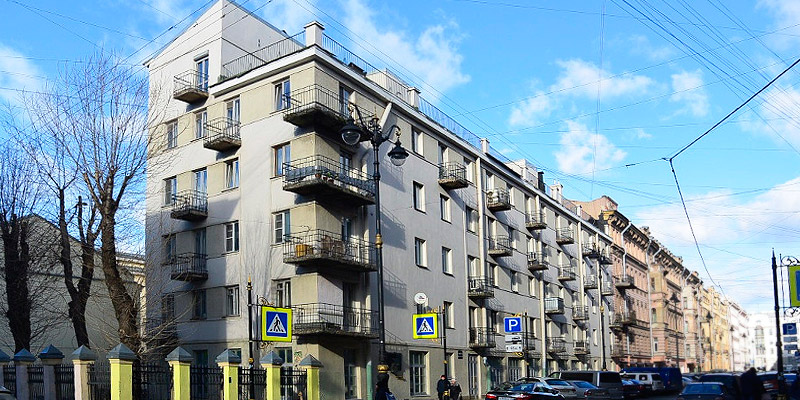
The house was planned to have 52 apartments with a different number of rooms (from one to four), without kitchens and with one common bathroom on the floor. On the ground floor there were general premises: a dining room for 200 seats with a kitchen block, children's rooms (kindergarten), a library-reading room.
The first house, built on the principle of a commune, was supposed to become a kind of «everyday communist paradise». But this did not happen, and over time the house received an unofficial name – «The Tear of Socialism». As a result of the redevelopment, each apartment received its own kitchen and toilet.
In 1932-1943, the famous Leningrad poetess O.F.Berggolts lived in the house, as the inscription on the memorial plaque says. During the entire Great Patriotic War of 1941-1945, Olga Berggolts worked on the radio. She became the voice of the fighting Leningrad, her verses and poems were the chronicle of the war of the besieged city.
Olga Berggoltz (1910-1975) was a poet, prose writer and publicist. Throughout the Great Patriotic War of 1941-1945 Olga Berggoltz worked on the radio. She became the voice of the war Leningrad, her poems and verses – war chronicle of the besieged city. Olga Berggoltz – author of the inscription on Piskarevsky memorial cemetery: on a granite wall behind the monument «Mother Motherland» are carved lines from her work «Here lie Leningraders...».
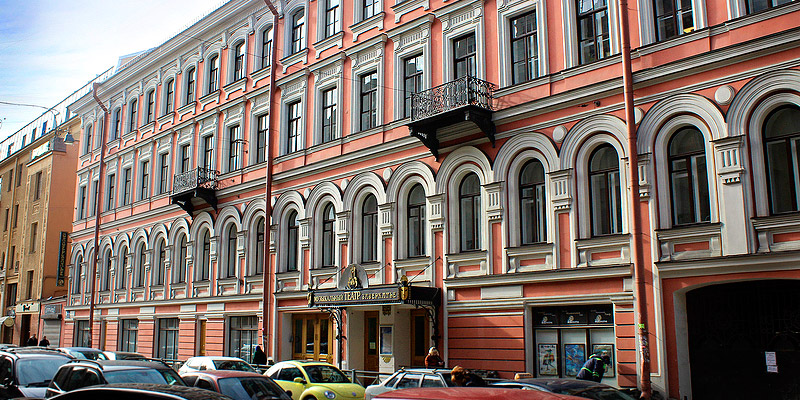
Since 1885 it belonged to A.I. Pavlova, the wife of a merchant of the II Guild, for whom the house was rebuilt by the architect A.V.Ivanov. In 1913 the hall was rebuilt into a theater hall, which was called «Pavlova's Hall» after the name of the lady of the house. The interiors of the hall were decorated by I.I.Burgazliev. The hall hosted performances of various theatrical companies, organized dance evenings and creative meetings.
In Soviet times it was the home of amateur art, then schools; 1981-1991 - Leningrad Rock Club.
Since 1995, the house has been transferred to the Zazerkalye Children's Musical Theater, one of the best musical theaters in Russia. The theater was founded in 1987. Known both at home and abroad. The theater's performances have repeatedly become laureates of all kinds of festivals. The theater's repertoire includes performances for spectators of all ages: children, adolescents, adults and for the whole family – masterpieces of world opera music, symphony concerts, chamber music evenings.
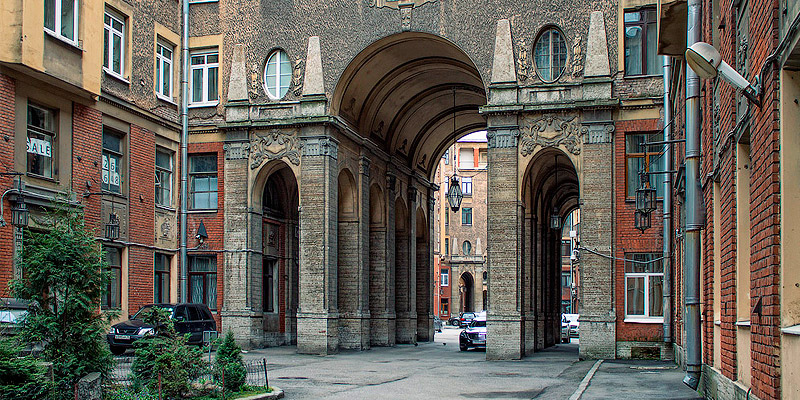
From the beginning, the building had a laundry, plumbing and elevators. The building was conceived as a home for all classes, with apartments for people of all incomes, from the modest to the luxurious.
The complex layout of the building includes a sequence of three interconnected arched courtyards leading from Rubinstein Street to Fontanka Embankment (building 54). The Tolstoy House was and remains one of the elite buildings in the city. Many famous poets, artists, musicians, athletes, scientists, entrepreneurs and patrons of the arts have lived and live here today.
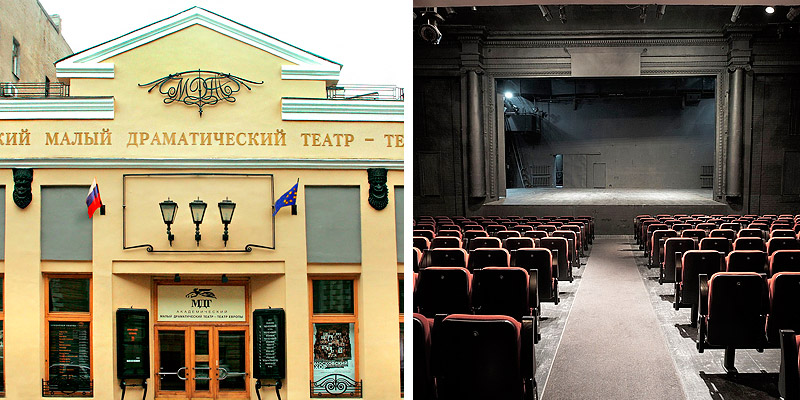
The Maly Drama Theater, founded in 1944 in besieged Leningrad as a regional traveling theater troupe, was housed in the current building in 1956. In 1992, he became a member of the Union of Theaters of Europe, and since 1998 has the status of Theater of Europe.
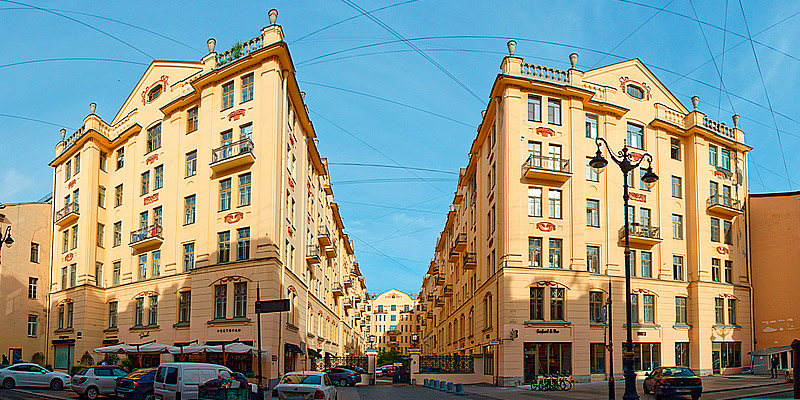
Sergei Dovlatov (1941-1990) was a master of short stories who brilliantly mastered this form of artistic prose. He worked as an editor for Leningrad newspapers and as a seasonal guide in the Pushkin Mountains. In 1974-1976 he lived in Tallinn, where he moved in the hope of publishing a collection of stories in an Estonian publishing house. After the tipesetting of his first book was destroyed by order of the KGB, Sergei Dovlatov emigrated to the United States, where his first book was published in 1977. Dovlatov's works (more than ten collections of short stories) were translated into English and published in many prestigious American literary magazines.
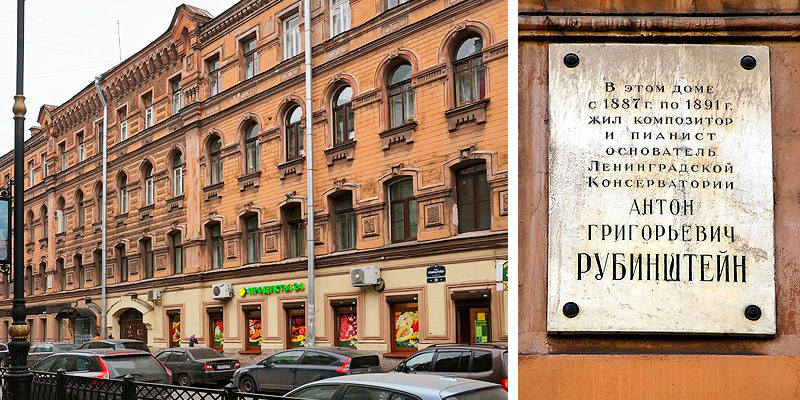
Anton Rubinstein (1829-1894) was a pianist, a composer, director and a public figure. He lived in St. Petersburg in 1848-1854, 1858-1867 and 1887-1891, often giving piano concerts in the capital in the interruptions. Rubinstein's personality strength along with his artistic gift has formed a new attitude towards the musical profession in Russia. He founded the first St. Petersburg Conservatory, led it in 1862-1867 and 1887-1891, wrote its position and instructions, developed her program, read the classes, lectured, invited professors in accordance with his ideals of musical education and organized a student opera workshop . Anton Rubinstein wrote a few operas, 6 symphony, 5 concerts for an ensemble with piano and more than 200 piano works. He also wrote essays for the chamber ensemble and romance cycles and songs.
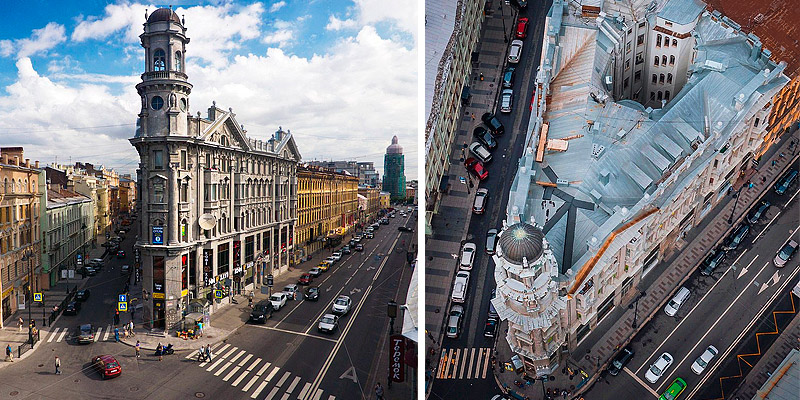
Five Corners is the traditional unofficial name of the famous intersection formed by Zagorodny Prospekt, Lomonosov, Rubinstein and Razyezzhaya streets. The name appeared in the 1760s.
Zagorodny prospect was laid in 1739 and allowed citizens in the first quarter of the 18th century to build country houses south of the Fontanka River (hence the name, which means «outside the city»). The border of the city at that time was held on the Fontanka River. From the second half of the 18th century, the avenue was built up with stone buildings. Previously, a pedestrian trail toward Ekateringofu (Palace of Catherine I) was laid at the Zagorodny prospect site, in the 30s of the 18th century, the trail was called a Zagorodny road. As the city developed, when the road became part of the city, it turned into the avenue of the same name.
EMBANKMENT FONTANKA
AND LOMONOSOV STREET
The Fontanka River was once called Unnamed Erik. At the beginning of the 18th century, after the pipes were laid across the river, feeding water from the Ligovskiy channel fountains of the Letniy sad (the Summer Garden), it began to be called the Fountain River, and later just the Fontanka. Until the middle of the 18th century, the Fontanka River was the southern border of St. Petersburg. On her shores stood spacious mansions of members of the Russian imperial family and nobility.
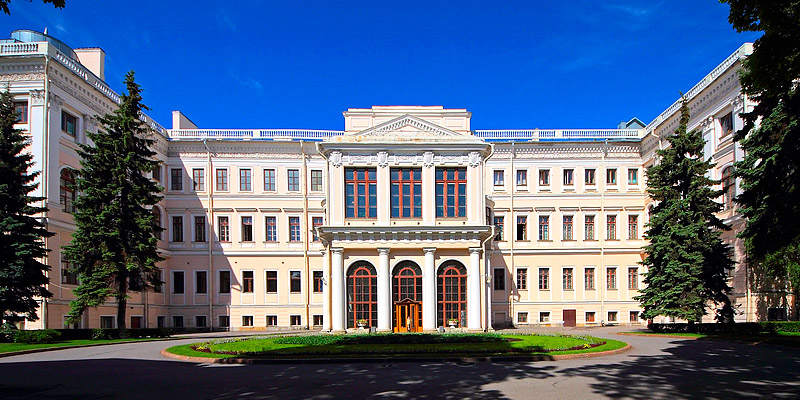
Construction of the palace began by order of Empress Elizabeth Petrovna, designed by architect M.G.Zemtsov and was completed in 1754 by architect F.B. Rastrelli. It was rebuilt for Count Potemkin in 1776-1778 by architect I.Starov in the style of early classicism. The palace was reconstructed by L.Ruska, K.I.Rossi, K.K.Rakhau. The rooms of the palace were decorated by E.I.Giber, M.E.Mesmacher.
At different times the palace belonged to the favorites of Empresses: of Elizabeth Petrovna (Count A.G. Razumovsky) and Catherine II (Count G.A. Potemkin). From 1793 it was used for the Cabinet of Her Imperial Majesty; from the beginning of the 19th century it was a residence of the imperial family. The last monarchical hostess of the palace was the Dowager Empress Maria Feodorovna.
In 1917, Anichkov Palace was nationalized, and the Ministry of Food and the City Museum were located there. Since 1937, it has been the St. Petersburg City Palace of Young Creativity (until 1990 – the Leningrad Palace of Pioneers). Young residents of St. Petersburg in the walls of the Palace of Young People's Art during their leisure time study: art, science, technology, sports, social activities and much more. Numerous festivals and competitions, Olympiads, scientific conferences, game programs and performances are held here.
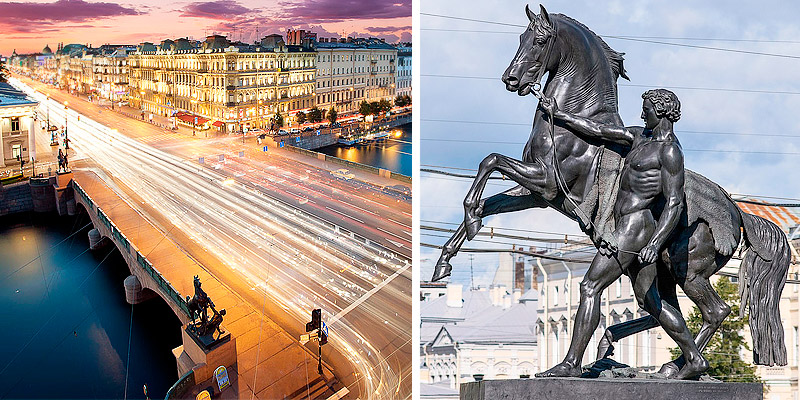
The wooden bridge through the fountain was built in 1715-1716 under the leadership of Lieutenant Colonel M.O. Anichkova. Later he was rebuilt several times. For example, in 1741 it is strengthened in order to pass through it 14 Indian elephants - a gift to Empress Elizaveta Petrovna from the Shah of Persia. In 1785 at the place of the wooden, according to a standard project of bridges on the Fontanka River, built a stone three-span bridge with towers and chains.
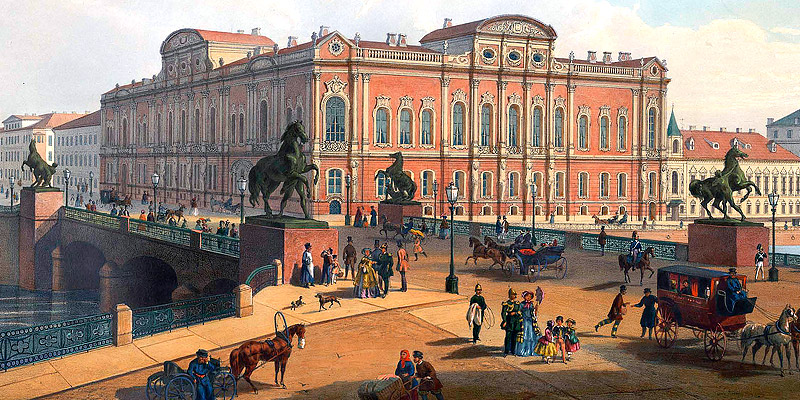
In November 1941, during the Great Patriotic War (World War II), the sculptures were hidden: buried in the ground in the garden Anichkov Palace, and solemnly returned to their pedestals only in April 1945.
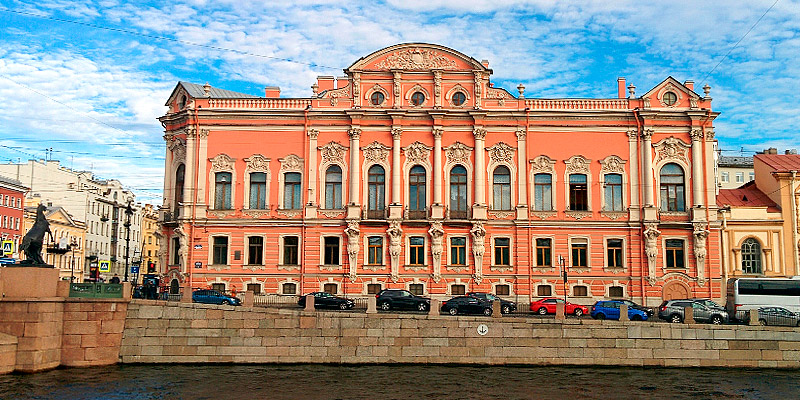
Secular receptions of the princes were famous for scope and luxury. In 1884-1917 The palace belonged to representatives of the royal family.
In 1918 in the nationalized palace opened the courses of red propaganda, hosted the district committee of the Komsomol and the district committee of the Communist Party, which worked in the building for 70 years.
In 1992 the St. Petersburg Cultural Center was placed there. In 2003 the building was given to the jurisdiction of the Administrative Department of the President of the Russian Federation.
Currently, along the halls of the palace, which preserved authentic interiors, excursions are held, and concerts and performances are arranged in his mirror hall.
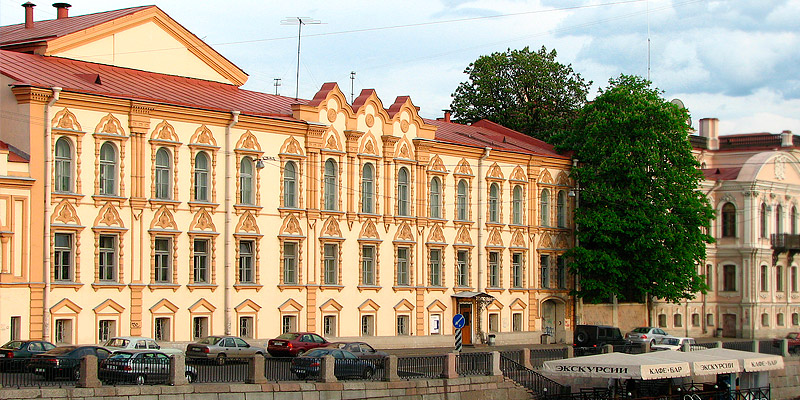
In 1714, the plot was allocated by Peter I by the foundation of the Moscow Region Monastery and belonged to him until 1917, laurels were stopped in him when visiting St.Petersburg, which is the spiritual center of Russia. On its territory were the monastery hotel, a house church and a church shop; Petrograd Great Academy and Theological institute operated.
Lavra buildings were rebuilt several times. In 1857-1862, of the architect A.M.Gornostaev the facial facade is drawn up in Russian style; In 1870, architect S.V.Sadovnikov rebuild the facial facade of the third floor, in 1879 architect E.I.Winterhalter rebuilt the front staircase, moving the entrance to the embankment.
After the 1917 revolution, all spiritual institutions were closed, and in the 1930s it was a cardinal restructuring of the house with the destruction of the architectural decoration of facades and partial redevelopment.
In 1995, according to the project of architect V.S.Goryunov was held restoration work with the recreation of the historical architectural finish of the facades of the building.
Since 1939, the building has a central city public library, which received the name of the great poet V.V.Mayakovsky in 1953, in the year of him 60th anniversary.
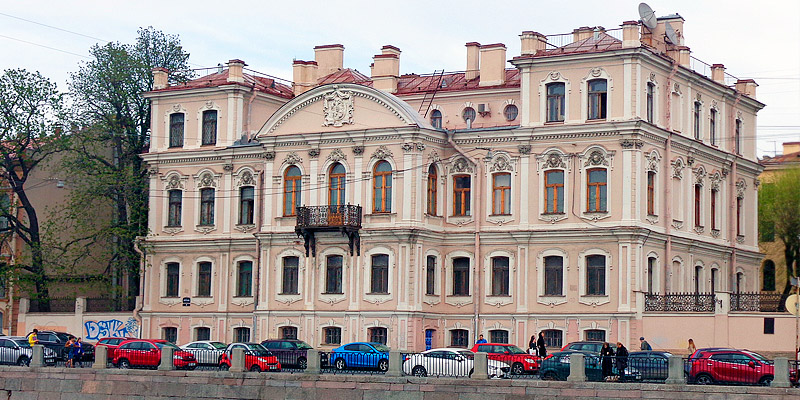
The mansion of Countess N.F. Karlova – Central City Public Library after V.V. Mayakovsky (since 1992) (Fontanka river emb., 46).
An architectural monument of the 18th-19th centuries. It was built at the beginning of the 18th century in the Russian baroque style for the Gofintendant A. Cormedon, who headed the Office of Buildings; and later to the favorite of Empress Anna Ivanovna E. Biron, after whose fall Empress Elizabeth Petrovna confiscated the building and handed it over to her confessor F.Ya.Dubyansky. In the 19th century, the house was owned by the noble family of the Zinovievs. In 1843, for the adjutant general N.V. Zinoviev, educator of children of Nicholas I, according to the project of the architect V.Ya. Langvagen, the third floor was added, preserving the original style of the facade of the building, which has survived to this day. In 1895, the mansion was acquired by Duke Georgy Georgievich Mecklenburg-Strelitzky. The phrase on the pediment of the building: «Fuimus et sumus» («We were, and we are») – the family motto of the Duke of Mecklenburg-Strelitz.
The mansion bears the name of the wife of the duke's son - Natalia Fyodorovna Vonlyarlyarskaya, the maid of honor of the imperial court, who received the title of Countess Karlova after marriage. The Countess was known for her charitable work. She owned the mansion since 1909, as well as a tenement house on Troitskaya Street, now ul. Rubinstein, 5.
In 1918, the mansion was transferred to the city's museum. After the Great Patriotic War, «Karlova's house» as a valuable example of architecture was taken under state protection. In 1992, it housed several departments of the Central City Public Library. V.V.Mayakovsky; in 1994 - the memorial library of Prince G.V.Golitsyn, who is the grandson of Countess N.F.Karlova.
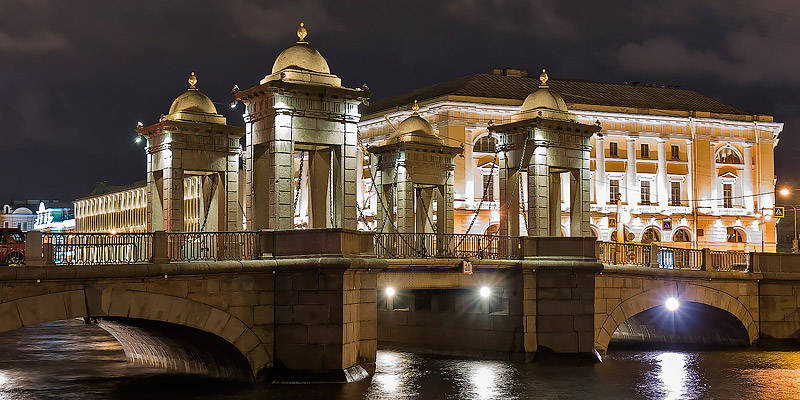
The Lomonosov Bridge (Ekaterininsky, Chernyshev) is one of seven standard stone tower bridges across the Fontanka River, built according to the standard design of Zh-R.Perrone in 1785-1788 (Semeonovsky, Anichkov, Obukhovsky, Chernyshev, Semyonovsky, Izmailovsky, Staro-Kalinkin). Like the Staro-Kalinkin bridge, it has survived almost without changes. The river supports of these three-span bridges are crowned with granite towers with chains.
Built in 1785-1787, presumably by order of Catherine II, since it was first called Catherine's, then it was renamed Chernyshev in honor of the general-in-chief, Count G.P.Chernyshev, a participant in the Azov campaign and the battles of Narva and Poltava, and since 1948 bears the name of the great Russian scientist M.V.Lomonosov.
Lomonosov Street, running on both sides of the Lomonosov Bridge, was built in the first third of the 18th century. Since 1739, the site in front of the Fontanka was called Chernyshev Lane (after the estate of Count Ivan Chernyshev), and the site on the other bank of the Fontanka River was called Kurakinskiy Lane (after the estate of Prince Alexander Kurakin). At the beginning of the 19th century, the lanes were united under the name Chernyshev Lane. In 1948, the lane, along with the bridge located on it, was renamed in honor of the Russian scientist Mikhail Lomonosov. Most of the buildings on Lomonosov Street belong to the 18th – 20th centuries.
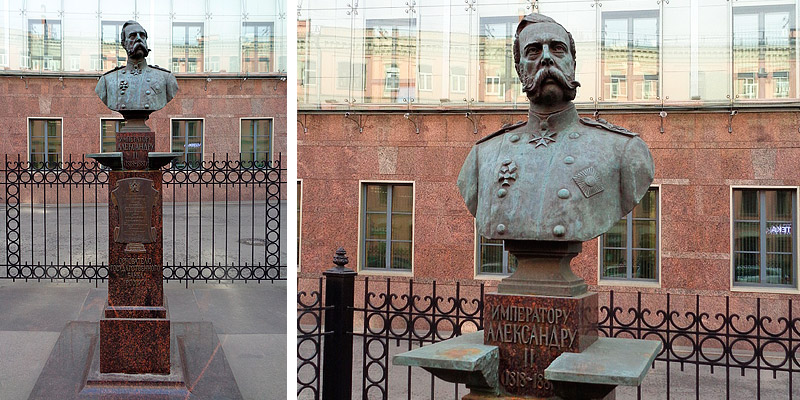
The bronze bust of Alexander II was installed in 2005 in front of the facade of the St. Petersburg branch of the Central Bank of Russia from the side of Lomonosov Street. The inscription on the bust reads: «To Emperor Alexander II. To the founder of the State Bank of Russia».
The State Bank of the Russian Empire was founded in 1860. The architect of the monument is Vyacheslav Bukhaev from St.Petersburg, the author is not known exactly. According to one of the most plausible versions, it is a copy of the work of the famous master Matvey Chizhov, the original of which is kept in the Russian Museum. The Central Bank of Russia helped install the monument.
VLADIMIRSKIY PROSPECT
Vladimirsky Prospekt [Vladimirskiy Avenue] runs between Nevsky Prospekt and Vladimirskaya Square. The avenue was founded in the 1740s and until 1830 was a continuation of Liteiny Avenue. In 1918 - 1944 it was called of S.M. Nahimson. The current name comes from the Cathedral of the Vladimir Icon of the Mother of God. Vladimirsky prospect is considered to be the shortest avenue of the Northern Capital. Its length is only 450 meters.
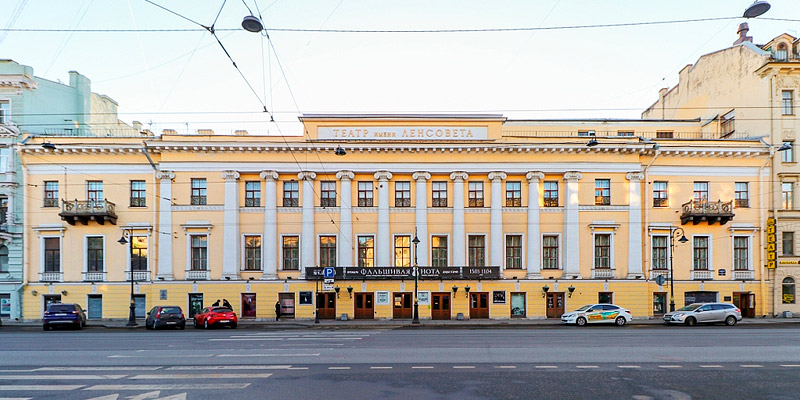
House of the Korsakovs – The Lensovet Theater (Vladimirsky Prospekt, 12). At the end of the 18th century, there was a manor house with a small stone house, service buildings and a small garden. A large mansion commissioned by the young Korsakov-Golitsyn family was built on this site in 1826-1828 by the project of the architect Andrei Alekseevich Mikhailov-II in the classicism style. The facade is decorated with an 8-column portico and Ionic pilasters. The auditorium and a small foyer were added in the 1840s. The interiors of the mansion were rich and refined, the receptions in the mansion were just as luxurious and wasteful. In the late 1860s, the Korsakov-Golitsyn couple went bankrupt. The mansion was bought by the Petersburg merchants for the arrangement of the Merchants' Club in it. Balls were held in its halls, various non-repertoire troupes and invited artists performed, a gambling hall with roulette and card tables was set up. And soon the Merchant's Club was informally called the Vladimir Gaming House. Since 1930, the building has housed the Children's House of Culture; Since 1945, the theater has been located, which has been leading its history since 1933. At first it was called the New Theater, in 1953 it was named after the Leningrad City Council. The Academic Lensovet Theater is one of the largest drama theaters in St. Petersburg.
Vladimirskaya square is located between the eponymous Vladimirsky prospect, Zagorodny prospect, Kuznechny lane, Kolokolnaya and Bolshaya Moskovskaya streets. The square is named after the Cathedral of the Vladimir Icon of the Mother of God. It was designed by the St. Petersburg Development Commission in the 1740s. The area behind the Anichkov bridge was called at that time the Moscow settlement.
After the devastating fires of 1736-1737, when thousands of townspeople were left homeless, by the highest decree of Empress Anna Ioannovna, the courtiers were allocated a place for the construction of their own houses behind the Anichkov Zastava. A square with a church was planned inside each settlement. The area to which butlers, courtiers and stablemans were relocated began to be called the Court settlement.
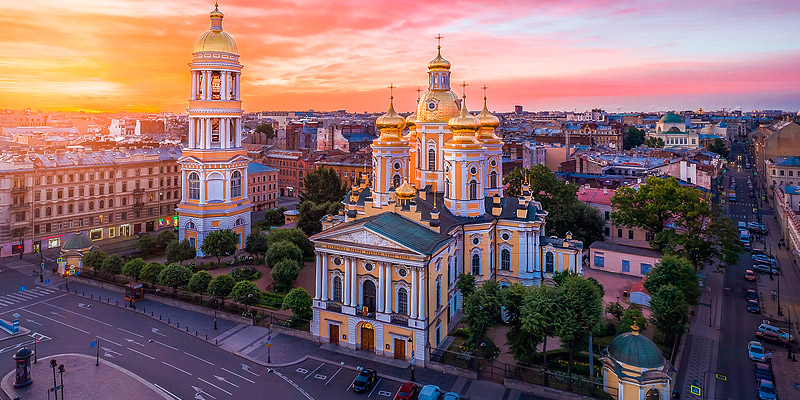
The Cathedral of the Vladimir Icon of the Mother of God is one of the oldest churches in the city. The first wooden church in its place was built in 1747 and consecrated in honor of the Vladimir Icon of the Mother of God. The construction of a stone church on the site of the first wooden church, built in 1747, lasted 15 years, in 1760-1785. Presumably according to the project of the architect P.A.Trezzini. 24 of the 35 icons of the second iconostasis, transferred to the temple at the beginning of the 19th century from the Church of the Resurrection of the Anichkov Palace, have survived to this day. This is the only iconostasis by F.Rastrelli, made according to the master's drawing in 1748 and has come down to us almost completely.
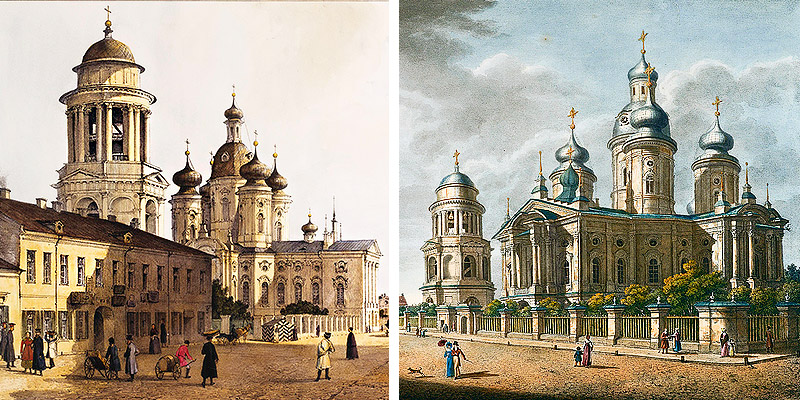
In Soviet times, since 1932, the temple was closed. In different years, it housed: the book collections of the Anti-Religious Department of the State Public Library, a construction trust, knitwear production.
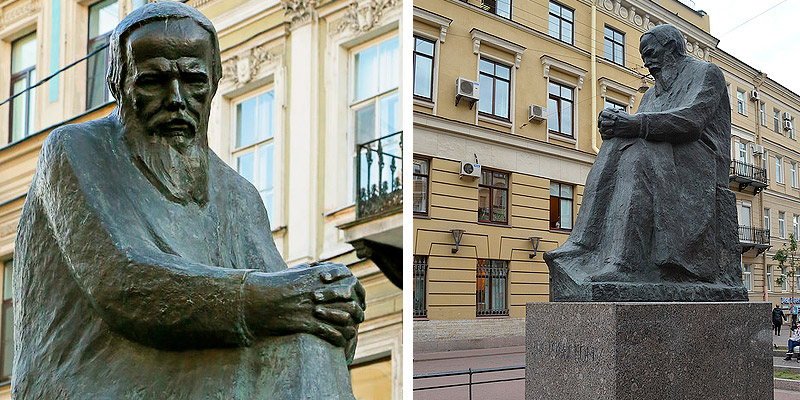
Monument to Dostoevsky opened in 1997. The place for the monument was not chosen by chance: Fyodor Mikhailovich lived nearby on Yamskaya Street (now – Dostoevsky Street); in the last years of his life he was a parishioner of the Cathedral of the Vladimir Icon of the Mother of God, opposite which a monument to the writer was erected. St. Petersburg is often called the city of Fyodor Dostoevsky. The great novelist spent most of his adult here and wrote some of his world famous novels, including The Idiot, The Brothers Karamazov and The Crime and Punishment. Moreover, in Dostoevsky's works the atmosphere of St.Petersburg is so vividly depicted that it becomes more of a character than a scenery.
St.Petersburg City Map | ООО «Telinfo-SPb»